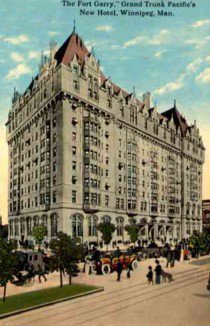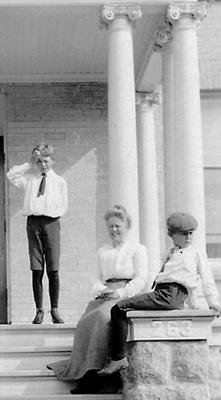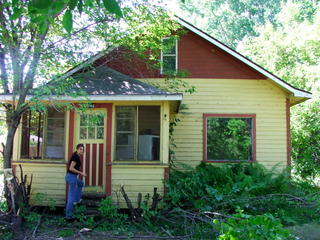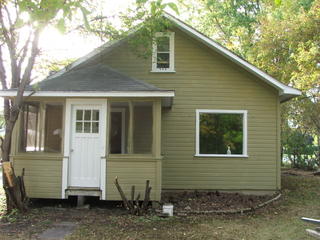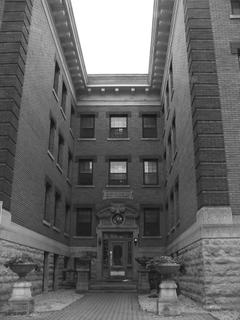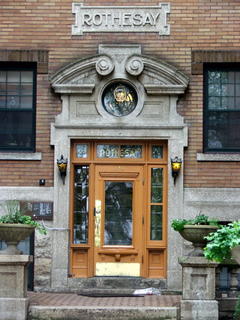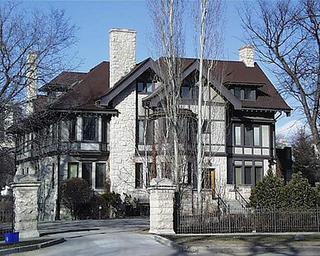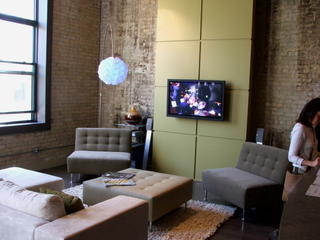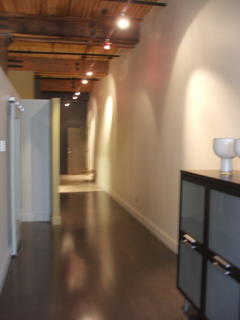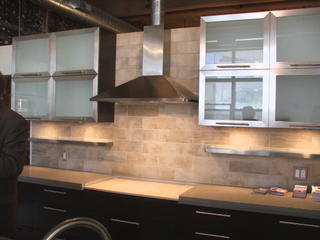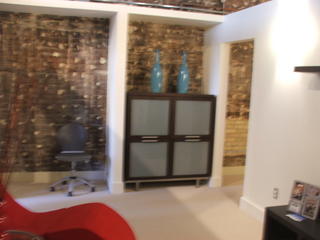
The large and attractive fiesldstone residence located at 577 Stephen Street in Morden is undoubtedly one of that community's most notable of it's many surviving ninteenth century structures. Constructed in 1899, this handsome building was originally the home of Dr. Benjamin James McConnell, who was Morden's first medical practitioner and one of its most active and prominent early residents. At the time of its construction, the house was the largest and most elaborate of Morden's many fine fielstone residences and despite the neglect and abuse it weathered in later years, it remains a stately presence even today.
Benjamin James McConnell was born in Pembreeke, Ontario in 1861. At the age of twenty he graduated from the Royal College of Physicians and Surgeons in Kingston, Ontario and almost immediately headed west. Sfter setting up an initial practice in Nelsonville, in 1884 he and his young wife moved to the fledging new community of Morden. By 1899 Dr. McConnell had built himself a large and successful career as doctor and entrepeneur.
The McConnell's first residence in Morden had been a modest wood frame structure, typical of many constructed in the pioneer environment of the 1880's. In March of 1899, however, Dr. McConnell announced that he was having plans drawn up for a large new residence, more fitting of his prominent position wintin the community and in tune with the more refined, sophisticated appearance the town was developing.
Morden newspaper accounts of the time indicated that the delivery of local fieldstone to the site commenced in April, 1899. The excavations were completed by the end of June and within a month the stone masons were at work on the superstructure, which was completed by October. Basis interior construction continued througout the winter. In June of 1900 the installation of the heating apparatus and the final plastering of the interior walls was completed and shortly thereafter the McConnells moved into their new home-sixteen months after construction had begun.
Dr. McConnell occupied the house with his wife and two children until 1913 when he moved to Winnipeg to accept the position of Provincial Coronor. In 1920 he sold the house to the Manitoba and Western Colonization Company and a representative of that company apparently lived in the house for several years. The fortunes of the firm must have suffered considerably, for in 1928 the house was sold to the Town of Morden for unpaid taxes. While in possession of the house the town undoubtedly rented it out, although througout the Great Depression and the War Years it apparently stood vacant. Finally around 1953, in an attempt to recoup some of their lost revenues the Town Council decided to convert the structure into an apartment block. During the course of the conversion the interior plan was largely altered and the verandah and valcony - by then badly deteriorated - were removed. In 1960 the building was purchased from the town by Mr. Frederick William Milhausen, and resold within the year to George Wiebe, a bank clerk in Morden. Mr. Weibe soon after moved to Neepawa and again later to British Columbia. During this period of absentee ownership the structure once again suffered from neglect and vandalism. By 1985 many of the town residents felt the former McConnell residence was becoming an eyesore and it's continued survival was being seriously questioned.
In February , 1986, the building was purchased by Wayne and Sylvia Baily. Within six months since his purchase of the McConnell house Mr. Baily had commenced renovation and restoration of the structure. The general interior layout, radically altered during the 1950's, was recreated. One major change was made to accomodate a shop on the main floor. The main staircase was shifted to face the back of the house instead of the front, allowing the family more privacy for their residence on the second floor.




