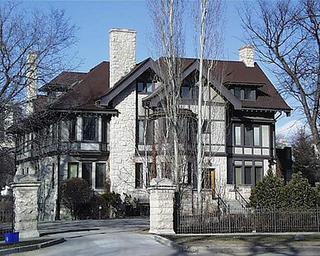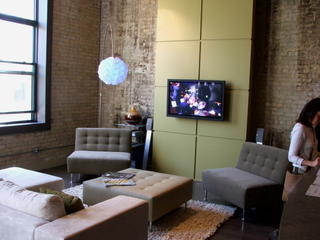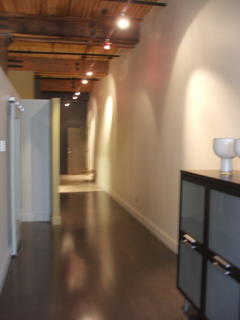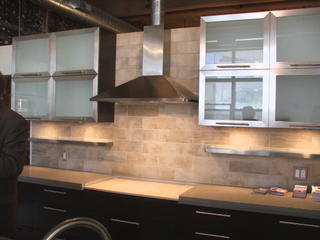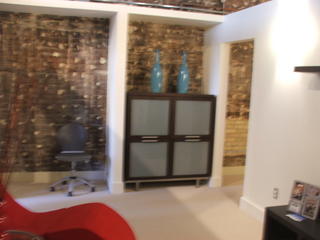
Stately Prominence-Written by Gloria Taylor, Winnipeg Free Press
ONE of the stately mansions of the city that has housed some of Winnipeg's most prominent families is on the market. And with its rich detailing, spacious rooms and unique architectural amenities such as attached maid's quarters, the home at 1021 Wellington Cres. offers a glimpse at life as it was enjoyed by its affluent homeowners through the years.
The house was built by Lount Construction in 1933. At the time, a good part of the Crescent on the banks of the Assiniboine River, in what was always pricey real estate when compared with other parts of the city, had already been built up.
A two-storey house with ornamental masonry faca de and curved paved stone driveway, the home has through the years been owned by some of the most wealthy of Winnipeg's citizens, families with the names of Sures, Smith, Peterson, Halter, Sifton and Asper.

Isreal Asper
Fred Sures, among other business interests, manufactured sports equipment; Harold and Josephine Smith were involved in the grain industry, while Theo Peterson, married to Edna Peterson, made his mark in the insurance industry. Aubrey Halter was a lawyer who lived in the house with his wife Nona. Graham Sifton, the one-time owner of the Manitoba Free Press, the forerunner of today's Winnipeg Free Press, owned the house at one time as did the Asper family in more recent days.
"It's one of the great estates of Winnipeg," remarks Tom Hayward, realtor with Century 21 Bachman & Associates on a recent tour of the 5,133-square-foot house and manicured 1.7-acre grounds. And, admittedly, with an asking price of $1.9 million and annual gross taxes of $28,688 last year, it's a home too rich for most bank accounts. In fact, it's the kind of property that owners or corporations might buy outright rather than float a mortgage, adds Hayward.

To viewers or even drivers who peer through the stone gates as they pass by, the home is a classic example of the traditional elegance that many think of when they contemplate the grand old homes of Wellington Crescent.
The liberal use of oak and carved oak doors help to define the character of the home. A massive solid oak door opens onto a front entry with marble floors. Through more arched double doors, you find yourself standing on "pegged" oak plank floors, that have been extended all throughout the main floor.
Hayward explains that the floor boards are actually fastened with the pegs rather than the more common nails, giving the floors a distinctive pattern.
Some of the wall surfaces meanwhile are what the realtor refers to as "rough cast plaster" and feature a pattern that Hayward says must have been created by hand.
Arched "Palladian style" windows with distinctive diagonal leading, coved ceilings, a built in wet bar with a "hammered" brass sink in the family room next to a window-intensive sunroom, a heated outdoor pool flanked by a large screened summer house with change rooms, and one-time maid's quarters help define the essence of the house. The windows are a mix of old and new, some having been replaced through the years. Newer windows however have been crafted in the arched and leaded style of the originals so are indistinguishable from the old in appearance.
Ask the realtor how many bedrooms there are in the house, and he responds that there are six "if you count the maid's quarters." What Hayward is referring to is a section of the house designed for privacy and quick access by domestic workers and one that is accessed by stairs flowing off the kitchen.
Today's real estate brochure refers to that area as the mezzanine. Privacy was also extended to the family members because of the configuration when they were spared the sight of the workers having to traipse through the main rooms of the house to get to the kitchen area.
"The help could come down the stairs to the kitchen without disturbing the family or their guests in the other rooms," Hayward said. "Now, it would be a great private space for the kids," he adds.
The master bedroom, two other bedrooms and a room that could double as a den or nursery can be found on the carpeted second storey. Like the kitchen, the master bedroom en suite has been renovated over the years, and today boasts marble walls, a marble counter top with undermount sink, marble and glass block shower stall and whirlpool tub.
The white kitchen features plenty of cupboard and storage space, granite topped island, tray ceiling with pot lights, breakfast bar, built-in SubZero fridge, Thermador gas cooktop and double wall ovens, Maytag dishwasher, Jenn-Air trash compactor, garburetor, Grohe fixtures and stairs spilling down to the finished lower level.
There are two separate eating areas or breakfast rooms flowing off the kitchen, one in the new wing that was added to the house sometime after it was built. There is also evidence that the present brick envelope was not part of the original Tudor-style house but the brick veneer was added around 1943 when the city authorized a permit for renovations.
A double detached garage at back -- one of two garages on the property -- features living quarters that have been built over the carports. The living quarters, that are accessed by an outdoor steel staircase, includes a kitchenette, three-piece bath, air conditioning, electric heat and private balcony.
"It would be a good space to rent to a math student," quips Hayward. The lower level contains a rec room, billiards room, bathroom, den, laundry room and a holdover from past decades: an incinerator, from the days when the hired help would burn the trash. Though those days are long gone, the beautiful and ornate incinerator chimney remains as a reminder of the past.
The house was one of two city properties listed for $1.9 million in September, and if either vendor is successful in selling their home for its MLS asking price, it could set a sales record in the province.
Peter Squire, of the Winnipeg Real Estate Board, said the most anyone has ever paid for a Manitoba house is $1.7 million, and that was for another Wellington Crescent property. But he doesn't expect either house to be sold for its asking price given that that high end homes generally don't change hands for their list price.
There were six properties in the province that were selling for $1 million or more in September.
To view 1021 Wellington Crescent go to http://webview360.com/territory/listingPage.jsp?oid=103875&territoryCode=602
